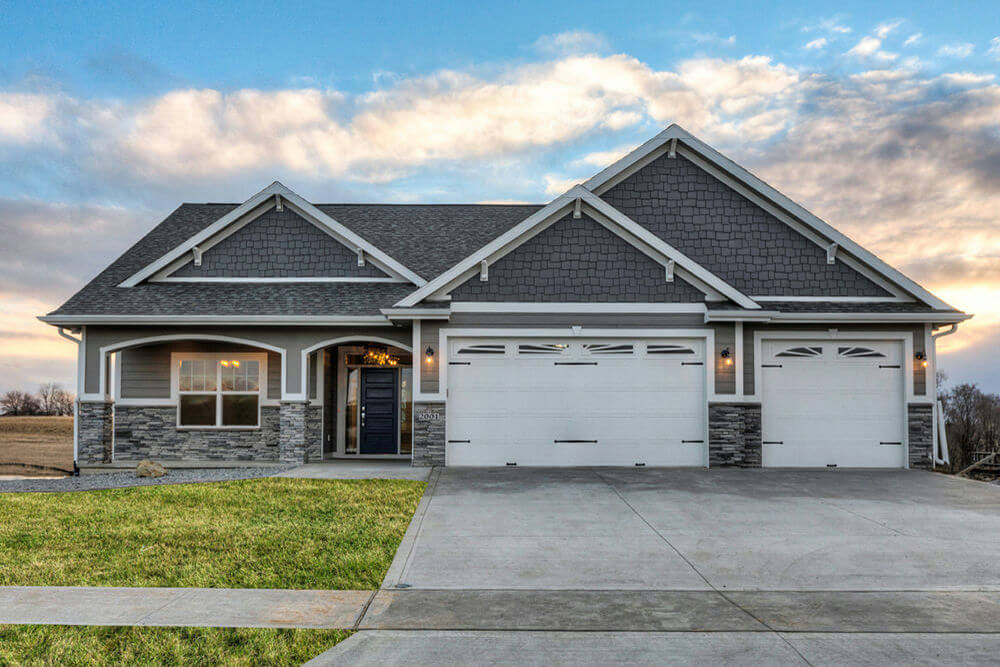







A Craftsman Ranch House Plan features main-floor living with optional lower levels. Known for natural materials like wood, stone, and brick, these homes showcase heavy trim, beams, and signature columns. Inside, open-concept layouts often include built-ins and exposed beams. Ranch homes offer flexibility and long-term comfort, making them a timeless choice.