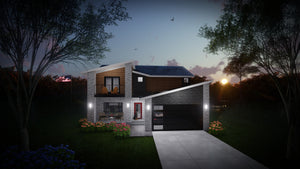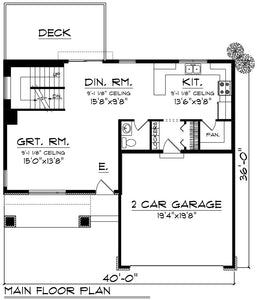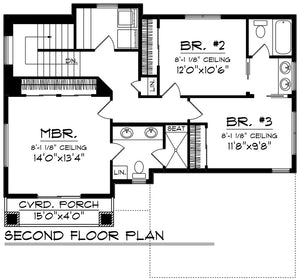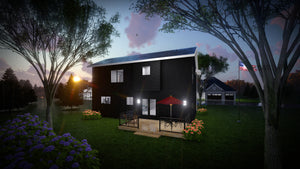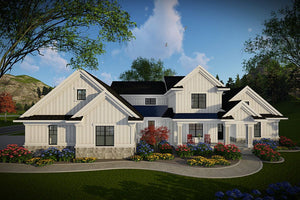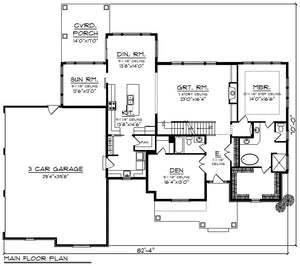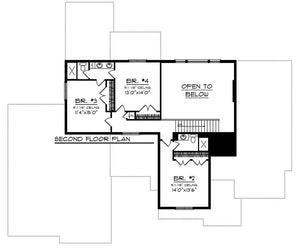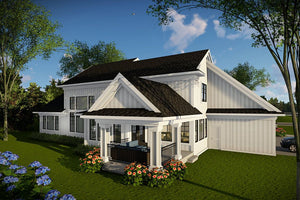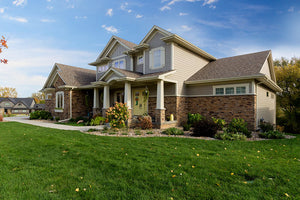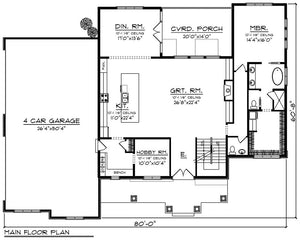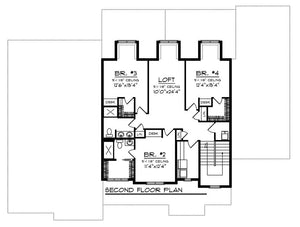Best Selling 1 1/2 Story House Plans
The same height and footprint as a two-story home, the one-and-a-half story homes is a breed all its own. In a 1 ½ story home the owner’s suite is typically, but not always, kept on the main level along with essential rooms, keeping the upper level reserved for additional bedrooms and customized functional rooms such as playrooms, lofts and bonus rooms. View our collections to see how the layout of these flexible homes can vary.
Common 1 1/2 Story House Plans Questions
1 1/2 Story House Plans
So what's the difference?
Many people are confused between a 2-story home and a 1 ½ story home, but the distinction is actually pretty clear once you’ve taken a closer look. In a 1.5 story home the main level is larger than the upper level. It is common to have dormers or gable ends that feature sloped ceilings with windows. In a 2-story home the upper level is the same size or larger than the main level and will feature full height ceilings throughout.
Can I have an open floorplan?
Open-concept floorplans are some of the most sought-after plans in today's market, and 1 ½ story homes are no exception. In fact, they lend themselves well to being open and airy. The stairs can be placed in a variety of locations throughout the main level without interfering with the kitchen, dining and great room areas as long as the square footage is reasonably understood. Formal dining rooms are not as important to busy families and can easily be combined with the kitchen through the placement of a breakfast bar or island.
Which is cheaper to build? A 1 ½ or 2-story home?
That depends on a lot of factors. While a 2-story home has full walls on the second floor, equaling more lumber, drywall, windows, etc., a 1.5 story home has a higher roof to square foot ratio and roofing can be costly. Cost also depends on which part of the country you're building in, what the soil condition is like, whether or not you are building on slab or including a basement and many other things. Our best suggestion is to find the home plan that works best for you and your family and get pricing from a local builder in your area.
What are the style restraints?
There are virtually no style restraints when you choose to build a 1 ½ story home. Find yourself a good designer (like us!) and they will be able to design any style of home in a 1 ½ story version. From the Craftsman style to a Country French style, a good designer will have no problem adapting what you want in your home to the 1.5 story house plan. Because the main floor is larger than the second level, you'll be able to include almost any feature you want as long as you are realistic with your requests. For example, we sell a lot of homes in the Midwest with a main floor master suite so that mom and dad can have privacy from the kids at night. In other parts of the country, sleeping a floor away from young children isn't an option. So it's really up to you to decide how you want to divide the living spaces and bedrooms in a 1 ½ story home.
Will I have to keep my square footage low to build a 1 ½ story home?
That depends on your lot size and your budget. If you're wondering if all 1 ½ story plans are small, that is certainly not the case. This house style can can come in virtually any size, shape and style. Oftentimes homeowners will decide to build up rather than out because their lot will not accommodate a larger footprint. By keeping the overall house plan dimensions smaller and building up, you will be able to achieve more buildable square footage on your lot. And, if you add a basement, you'll gain even more. So it's really a matter of lot size and what you want in your home. If you don't mind stairs and are looking to build as large as possible on your in-town lot, a 1.5 story home might be a viable option for you.
Can I have high ceilings on my main floor?
Yes, you can! In fact, many of our home plan designs feature great rooms with ceilings higher than ten foot. Many times, the bedrooms are located over the part of the main floor where the kitchen, dining and laundry rooms are located allowing us to raise the ceiling in the great room and add tall window configurations that allow plenty of light into the main living area. This also gives the impression of volume to the main floor of the home making it feel larger than it actually is. And trust us – first impressions are everything! The height of the ceilings on the second floor, however will be affected by your roof pitch since the walls are essentially "buried" in the roof.
What's the bottom line?
1 ½ story homes are a great option for many people who are looking to build a home with a main floor master, are constrained by a smaller lot size and/or are ok with stairs. There are no size or style restraints with this home style, and many people love the charm of the sloped ceilings and dormers typically found on the second floor. When you explore our portfolio of house plans in this style, you'll find many different options from traditional to Craftsman in pretty much every size range. You'll also find casual homes, formal homes and pretty much everything in between in the 1.5 story range. Remember to keep your lot in mind as you're searching the many possibilities that are available in this style and don't forget about the basement availability for an in-law's suite in the future.

































































































































