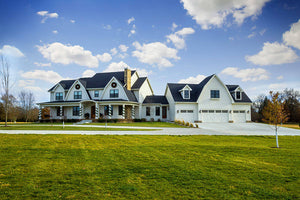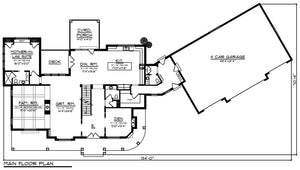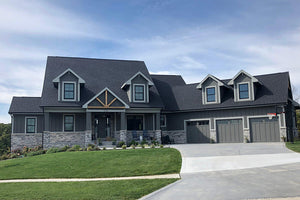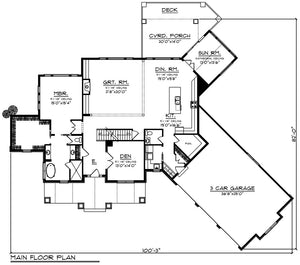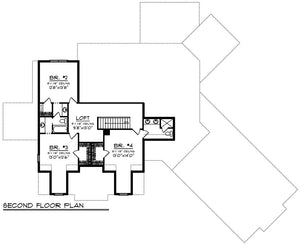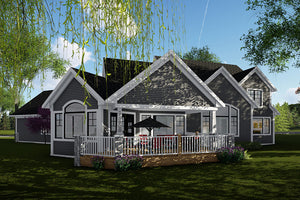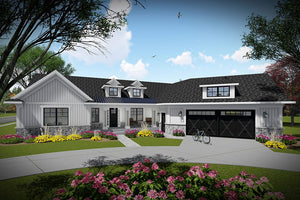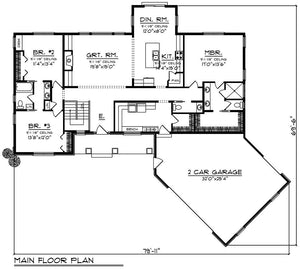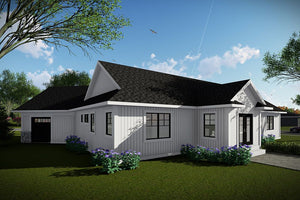Best Selling Angled Garage House Plans
A house plan design with an angled garage is defined as just that: a home plan design with a garage that is angled in relationship to the main living portion of the house. As a recent trend, designers are coming up with creative ways to give an ordinary house plan a unique look, and as a result, plans with angled garages have become rising stars.
Common Angled Garage House Plans Questions
Why put an angled garage on a home design?
There are several reasons that you might want an angled garage on your new house plan and we're going to take a look at some of the more popular reasons here.
- In today's competitive buyers' market, builders are looking for unique ways to make their homes stand out from the crowd. Taking a typical house plan and turning the garage at a 45-degree angle from the rest of the house design is one of the ways we are helping them achieve this goal.
- Lot constraints often dictate how and where a house is placed on the land, and when angling a garage, we're able to decrease the width of the home in many cases so that the home stays within setback requirements of the lot.
- By making the overall footprint more narrow, homeowners and builders are able to add garage stalls on a lot that would otherwise be too small to accommodate that extra stall.
If I see a plan I like, can you modify it to have an angled garage?
In most cases, the answer is yes. In fact, we have done this many times, and the change to the exterior façade can be dramatic. We will often suggest additional changes to the exterior to make it work together with the rest of the design so that the garage doesn't become the central feature of the outside. For example, we might suggest adding stone or brick to the front and sides of the garage as now more of those sides will be seen from the street. If you see a plan that you like and want to change the garage to an angle, please don't hesitate to call us at 1-800-725-6852 and we'll be happy to help you get the exact house plan design you want.
Do angled garages cost more to build?
Typically,builders will charge more for an angled garage due to the additional labor required to lay out the forms for the garage walls. As you're looking through house plan designs, you'll need to keep this in mind as an overall part of your budget and weigh the benefits of the angle against the cost to construct it. Usually the benefits outweigh the costs as we are seeing plenty of our customers request the angle.
Is it possible for a 2-story home to have an angled garage?
Yes, it is, although you'll probably find more ranch house plans with an angled garage versus a 2-story house with an angled garage. Many of our clients have us design the space over the garage as a bonus room for the kids, a man cave for dad, or even complete bedroom suite for visiting guests or mom. In some cases, a stairway is added from inside the garage that leads to the space above, especially if the space is used for guests or dad's man cave. Regardless of whether you are looking for a ranch house plan or a 2-story house plan, the garage can be turned at an angle to work with the design. Dormers centered equally over the garage doors allows for natural light to fill the area, and inside the room, you'll typically have angled ceilings that open to a full ceiling.
The area above an angled garage is extra space that can usually be finished for a minimal extra cost that is a bonus that makes these home plan designs very desirable for home buyers and builders.



































































































