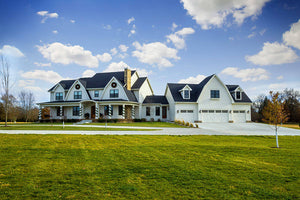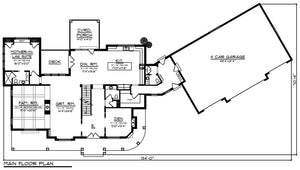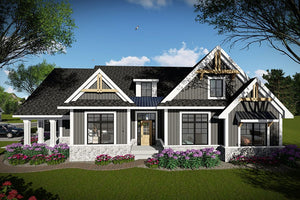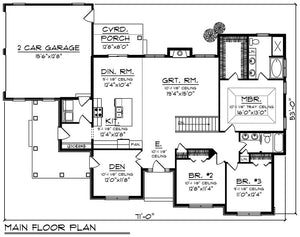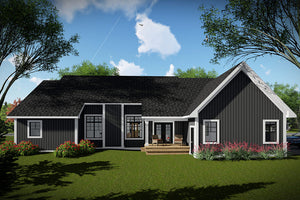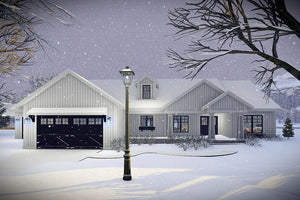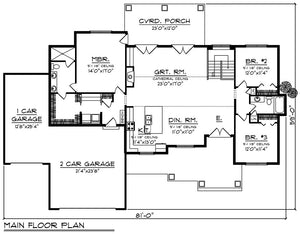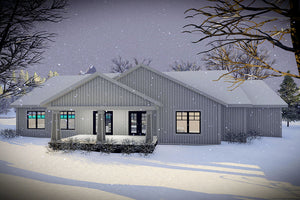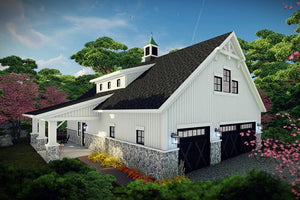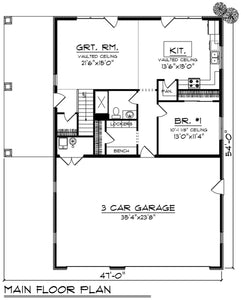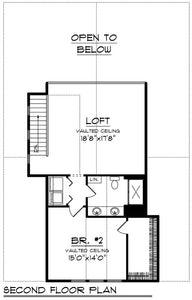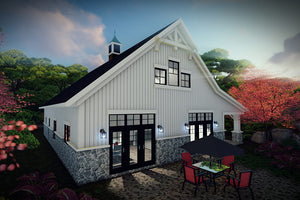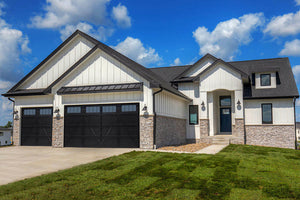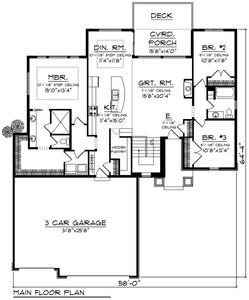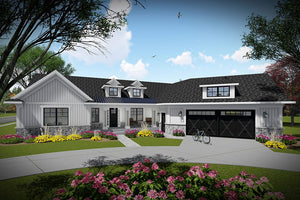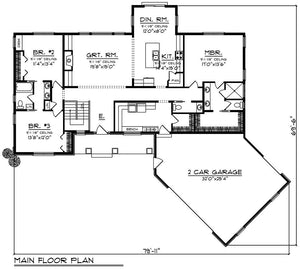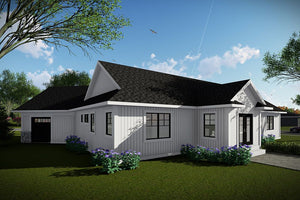Best Selling Farmhouse Plans
The Farmhouse style is an updated version of the farmhouses of yesterday with open concept floor plans and a light or white color pallet accented with white trim. Earth tones are introduced through wood accents, flooring and shiplap making this style feel comfortable within wide open spaces.
Common Farmhouse Plans Questions
Modern Farmhouse Plans
How is the Farmhouse style different from regular Farmhouse?
Today's Modern Farmhouse has been updated with open concept floor plans and updated materials. For example, you'll find shiplap inside nearly every farmhouse that's built today. Shiplap has recently become popular because of shows featured on HGTV like Fixer Upper, and wasn't even heard of just 20 years ago.
Typical farmhouses from yesterday often featured small rooms clustered around a staircase that was usually located just inside the entry creating a "circle" of rooms. The kitchen was separated from the formal dining and living areas, and was usually large enough for an eat-in kitchen table where the family enjoyed daily meals. These homes were built to be practical and every room had a function. For example, the formal dining room was used only for special occasions and if there was a parlor, the kids were never allowed in it.
The Farmhouse typically has what we call an open-concept floor plan where the kitchen, dining and living areas all flow together to create one main living area where entertaining is much easier.
Are Farmhouses cheaper to build?
Because the Farmhouse style is typically a full 2-story home, it will have a basic square shape with an attached garage. The bedrooms, including the master are often on the second level because the main level has been designed in a wide open fashion. The location of the stairs can vary from design to design, but L-shaped stairs are also found in the updated version and can be located to the left or right of the entry as well as straight off.
Because the foundation is a simple box, basement and/or foundation costs are less, and the ratio of roof to square footage is less, but material costs can even out with the full 2-story walls on the second floor. This style of home is also perfect for a narrow lot since both floors of the design are fully livable with the bedrooms upstairs. For areas where building with a basement is feasible, this style also lends itself well for additional living spaces, extra bedrooms and lower level bars.
Are Farmhouses always white?
We are seeing a surge of white farmhouses with black accents such as windows, porch railings and gutters. While that's popular today, the farmhouse style looks great in any color. The modern appeal is being achieved by the light color pallet both inside and outside and you'll often find clean lines, white walls inside with pops of color added through accent walls, and throw pillows, etc. Wood floors in today's style don't have that yellowish tint that was popular in the 60s, rather people are choosing either a bleached light color, or a middle range brown.
Industrial accents also help to give this style an updated approach, and you'll see that reflected in the light fixtures, faucets and furniture, such as barstools, that are chosen by today's homeowners and builders.
Can I have a big porch?
People often think about large, wraparound porches when they think of an old farmhouse, and today's Farmhouse is no exception. Porches can range from small to large to just about any size in between, and it's a pretty sure bet that you'll be able to enjoy a porch is you choose this style. You might, however, find that the porch railings have an updated industrial feel and might be made of metal in a modern design. The porch will also be defined by heavy columns often with a tapered or unique style, and some of our designs even have a covered back porch that overlooks the back yard that is accessed off the open living area. Remember, farmhouses are designed to be practical, and this easy porch access is a perfect example of that.
What kinds of exterior materials are used on Farmhouse plans?
You'll find several different variations on exterior materials on our farmhouse plans. Vertical siding has made a huge comeback in recent years, and looks very sharp and updated when used in a white color with black windows and other accents. Farmhouse plans of yesterday boasted practical, and less expensive horizontal white siding, but for today's buyer, that is just a guideline. These house plans will look amazing in just about any color available.
Typically, our farmhouse plans are spec'd with all siding, but you can easily add stone or brick around the foundation, or as a base for the columns supporting the front porch. Horizontal siding it also widely used and can be mixed with vertical or even shingle siding. What you won't find in our Farmhouse plans is an abundance of stone and/or brick, because when using too much of either of these, you will start to push the style into the Craftsman home arena.
Will a Farmhouse plan go out of style?
Eventually, every style rotates in and out of popularity and a good example of this is the resurgence of the Mid-Century Modern home (think Brady Bunch) that we are seeing with our clients. The good news is that the farmhouse style has been popular for over 100 years, and with the updated, open concept floor plan, the Modern Farmhouse plan will most likely follow that same pattern. The bottom line is that if you are happy with your home design, it doesn't matter what others think of it! Choose the Farmhouse design of your dreams. And if you find a plan that's exactly what you're looking for, you can be assured that we can modify it to make it your perfect home. Just call us at 1-800-725-6852 if you have any questions.







